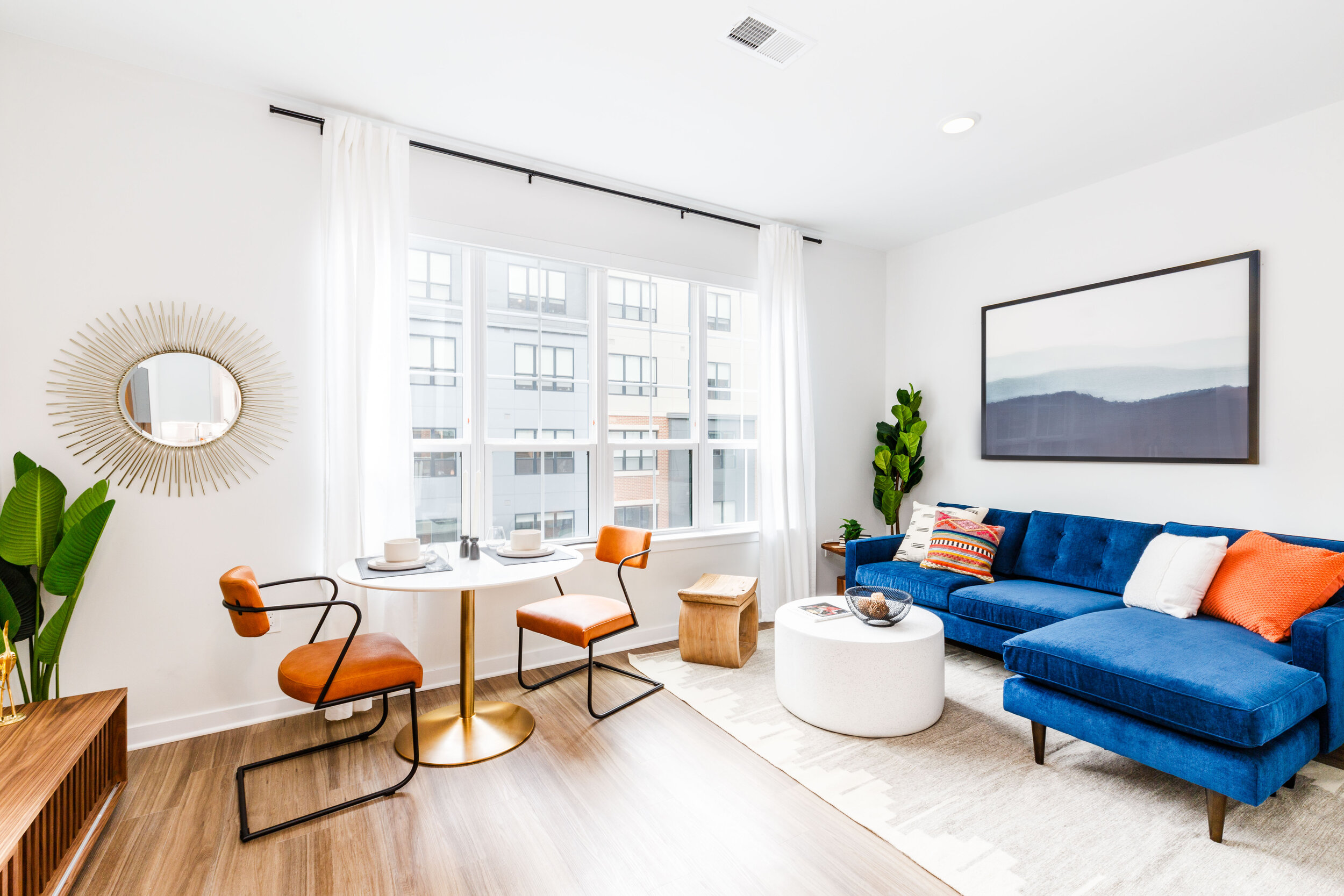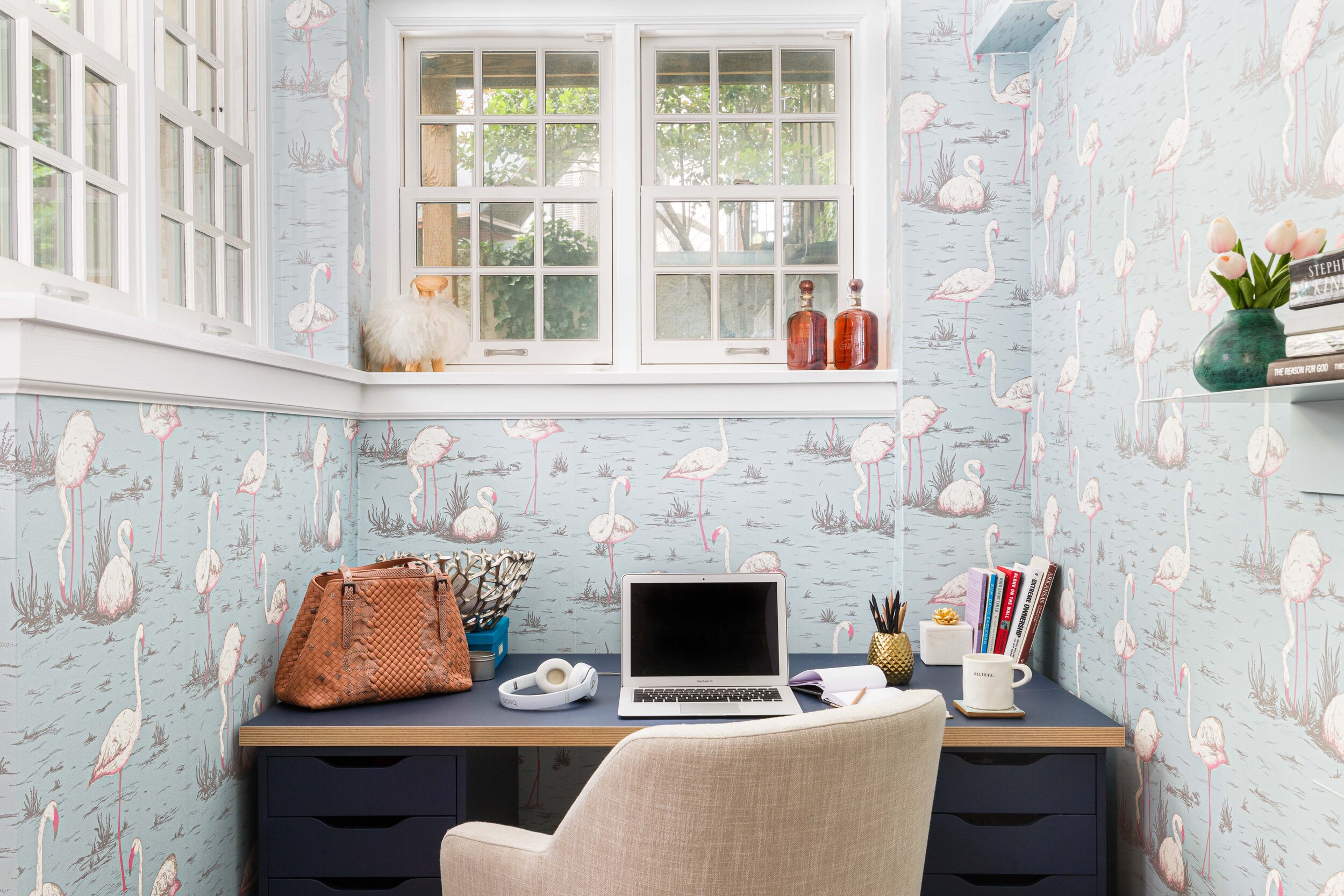Often with our clients, when we first begin the process of shooting, we’ll take some handheld photos of the space sot he client can better see how the space looks through the lens to understand what can be captured. We usually give a few choices to the client before we mutually finalize the correct angle to shoot a room, but sometimes a client needs more than one angle. Here, in four photos, is a living room shot in a few different ways. I would usually push the client in a certain direction but there is value to each of these different perspectives. Which would you choose?
interior designer
Hoboken Studio
Most studios are either one interrupted area or an annexed area but the studio below has a more interesting layout. Were the bedroom to have windows and a door, it could be legally called a bedroom but it remains a studio, and a unique one to boot.
One Ten Amenities
This has definitely been touched upon in other posts but it’s so wonderful when a space is artfully lit so that most of the work of a photographer is already done. That isn’t to say there isn’t a skill in finding the light, much like a photographer would shoot in natural light but since the photos are shot to highlight the space, and the lighting of a space like below does the same, it makes for a more harmonious shoot when those two factors work in tandem.
118 Washington
There’s something about wallpapers that just gets me so excited. Maybe it’s the color, maybe it’s that I’m a sucker for patterns, but wallpapers truly inspire joy and I love when I’m entering a home to shoot and there is wallpaper everywhere. Sadly, only one room in this unit had wallpaper but it was enough to fill my fix.
The Benjamin
Outside of the city, in New Jersey, there are tons of developments in the process. Some of which are nestled right at the train station so you can easily get to the city, or wherever else you need to go, at your doorstep.
605 W 42
Light is a photographer’s tool, and once can never have too much of it. Typically, the higher up you climb a building in NYC the more light you have, and when you pair that with impeccable design its easy to take a great photo.
383 Grand St
It’s interesting how the architect/interior design hat can be shared by many professionals, the two roles are not necessarily mutually exclusive. Take this apartment, for instance, which was a gut renovation by an architect who also designed the home, quite beautifully. The kitchen was opened up, and the kids room was divided to allow for privacy between the two children.
520 Park Ave
Park Ave has such a loaded connotation. It would be interesting to live in a basement studio unit with a bathtub in the middle of room and happen to have your address be Park Avenue. “I have to wash my hair within feet of where I chop my vegetables but at least I live on Park Avenue!” Such was not the case for this apartment that a gorgeous kitchen, and many other gorgeous spaces with plenty of light and beautiful design pieces. And it happens to be on Park Avenue.


































